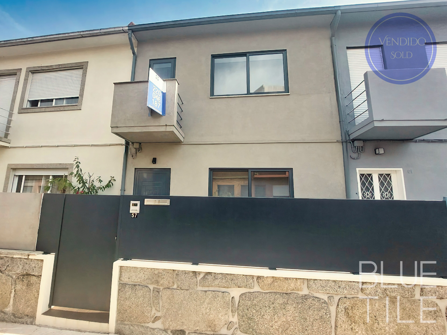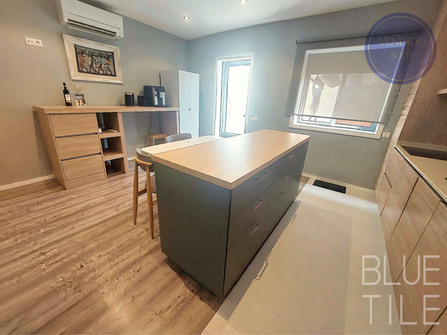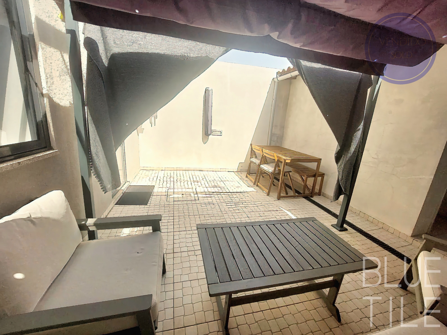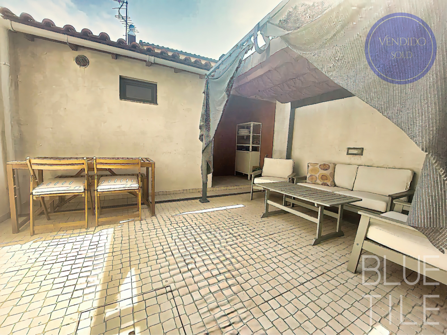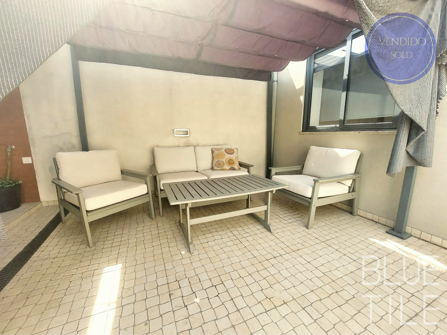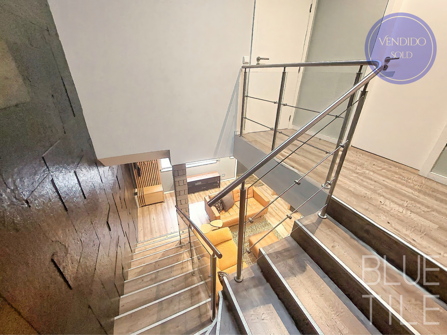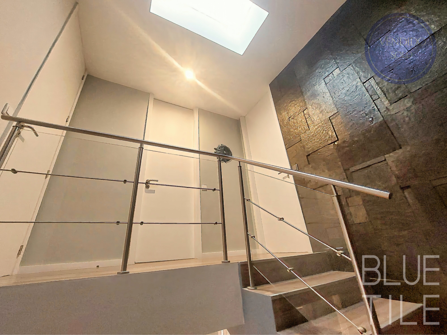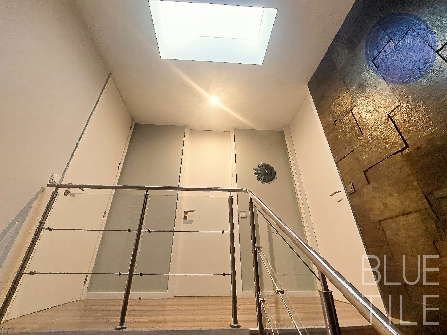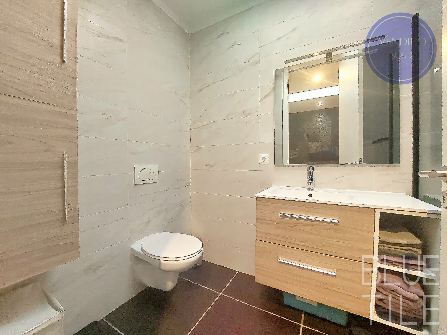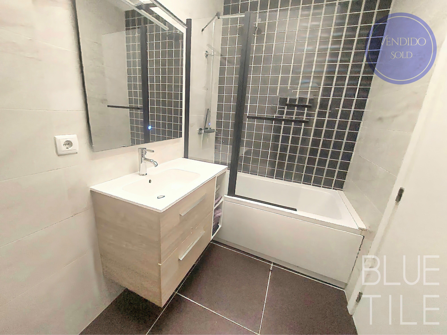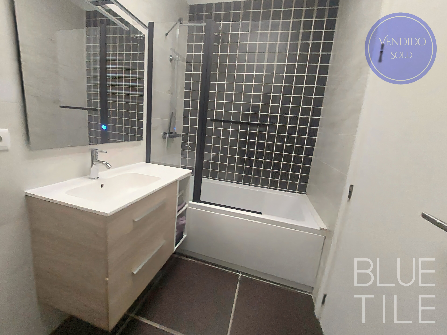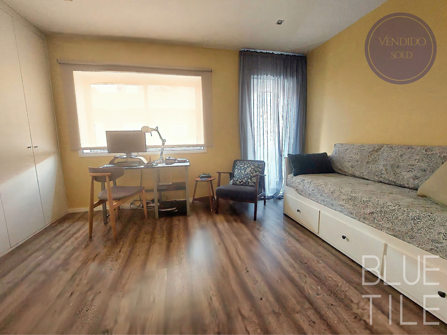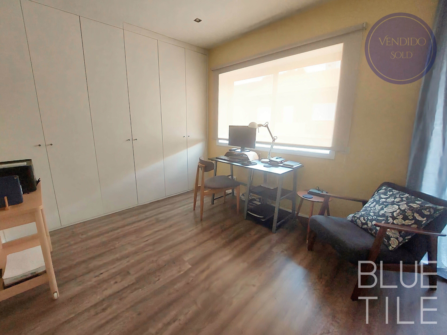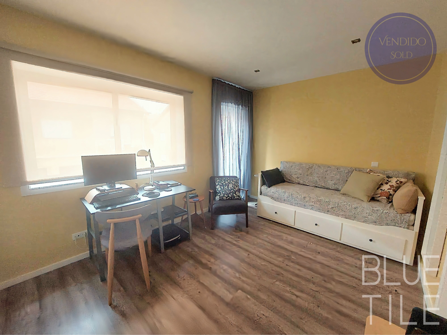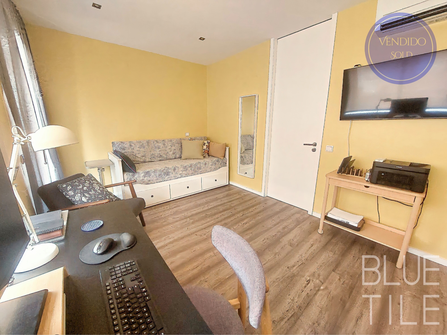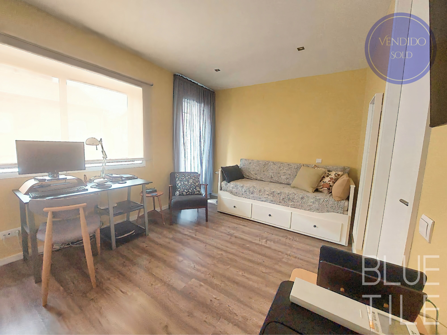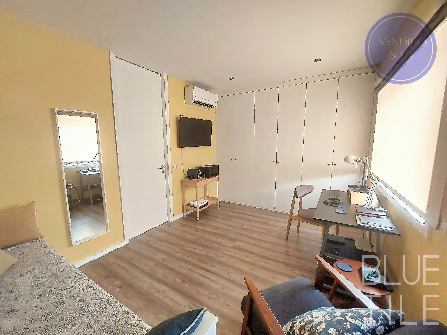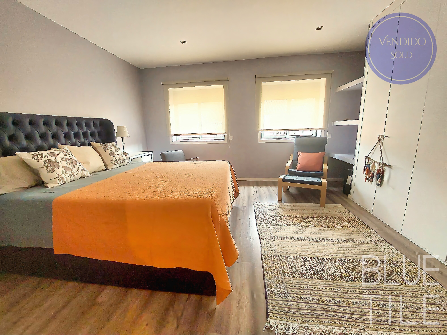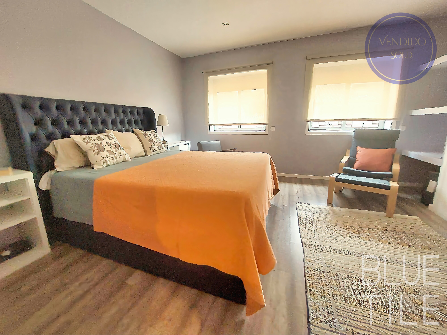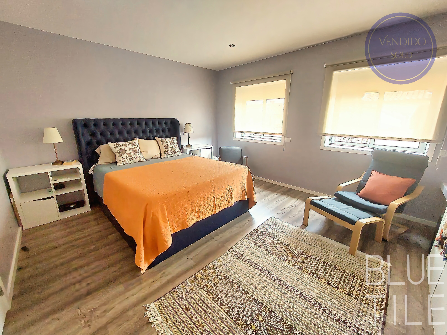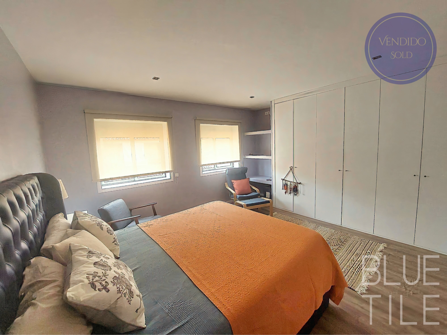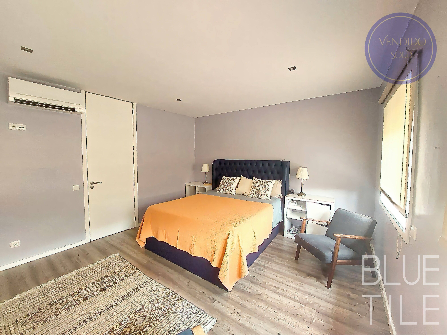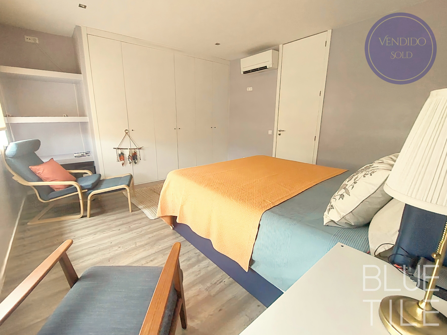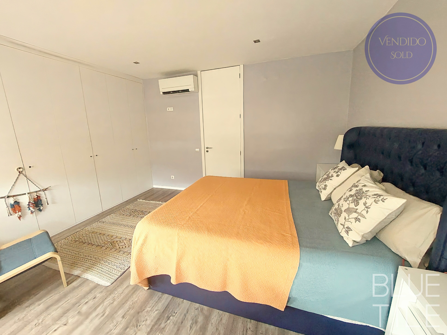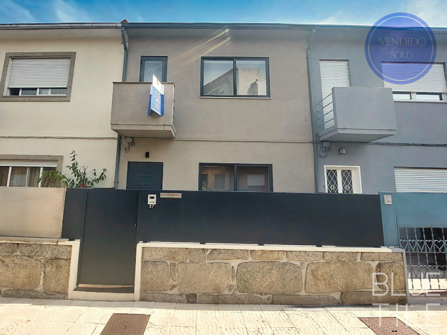Renovated 2-Bedroom House with Charm and Design
A small courtyard separates the gate from the front door of this charming, renovated home.
The ground floor immediately surprises with its spacious and open layout. Here, you’ll find an entrance area, living and dining spaces, and a kitchen. A frosted glass sliding door allows you to separate the kitchen from the rest of the social area, if desired. There is also a guest bathroom.
At the back of the house, there is a pleasant patio with a pergola and an annex used as a utility and laundry area.
The kitchen, featuring an island, is equipped with a microwave, oven, cooktop, extractor fan, fridge-freezer, and dishwasher. The laundry area includes a washing machine and dryer.
A skylight illuminates the staircase leading to the first floor.
Upstairs, there are two bedrooms and a full bathroom. The master bedroom is spacious and features a large built-in wardrobe. The second bedroom also includes a built-in wardrobe and has a small balcony.
Natural light fills the entire house, which is very well laid out. It has been recently renovated and is in excellent condition.
Heating and cooling are provided by air conditioning, ensuring maximum comfort. Hot water is supplied by a heat pump.
Located in a quiet residential area made up of houses, the property is right next to the city of Porto. At the same time, it is close to all types of services and transport links. Nearby, you’ll find Parque Nascente Shopping Center, Fábrica de Cobre Retail Park, the ring road, and motorway access.
It is also close to train, metro, and bus stations, making commuting easy.
This is a rapidly developing and appreciating area that is attracting both residents and investors.
An excellent housing option on the doorstep of the city.
For sale at €275,000.00
Energy certification: C
Gross area: 110 m2
Patio area: 15 m2
Living room: 23 m2
Kitchen: 19.5 m2
Guest bathroom: 1.8 m2
Bedroom 1: 17 m2
Bedroom 2: 13 m2
Full bathroom: 4.8 m2
360º Visit: https://bit.ly/46H0XX5

Ref: RP2025V
A BLUETILE Real Estate exclusive

